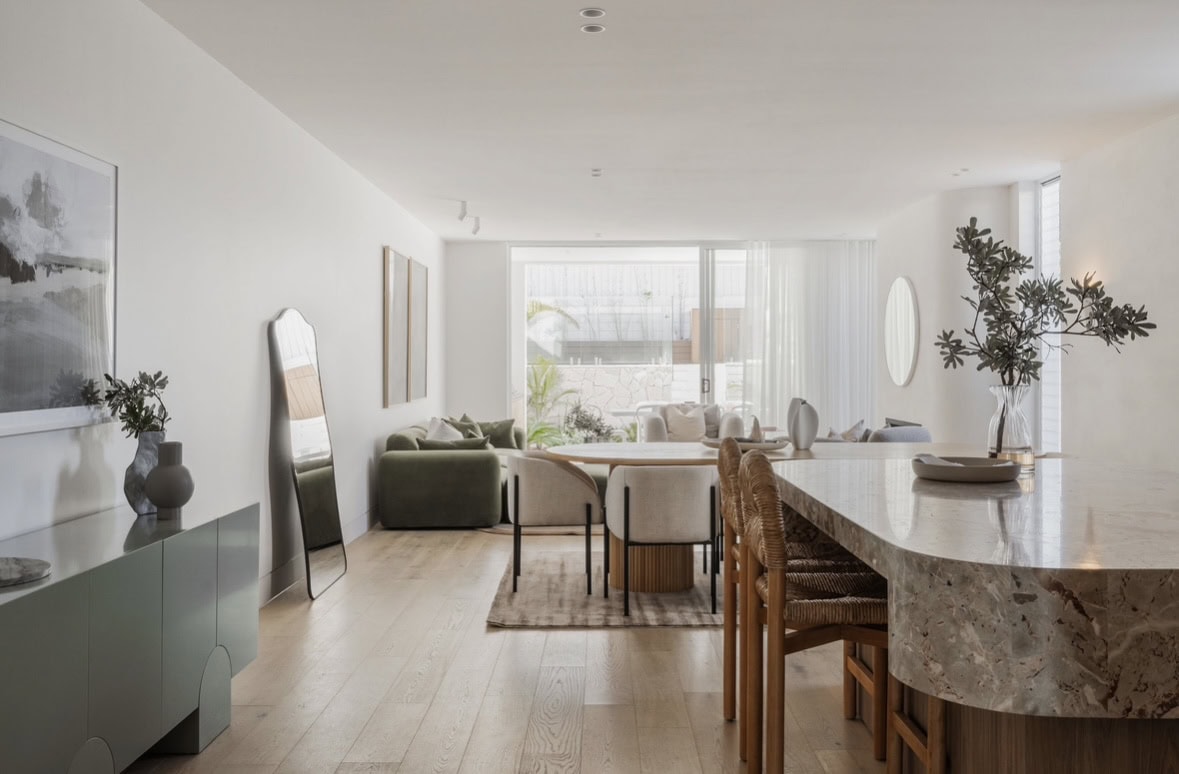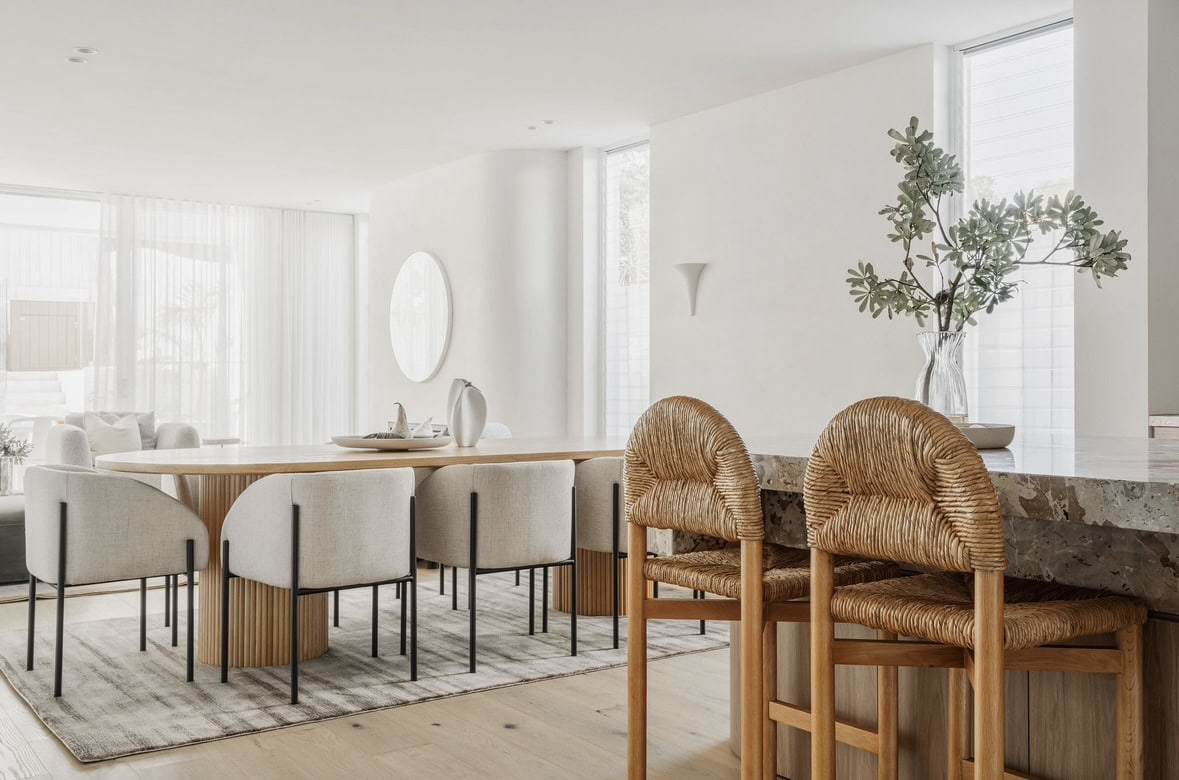Creating Cohesive Spaces for Open-Plan Living
Open-plan living has become a hallmark of modern home design, offering a spacious, airy layout that encourages interaction and movement. While open-plan homes provide a sense of freedom, the challenge lies in creating distinct areas—like the kitchen, living, and dining spaces—that remain cohesive without feeling disconnected. At BOWERBIRD, we specialise in designing and styling open-plan spaces that strike the perfect balance between functionality and style. Here are some of our key strategies for achieving cohesion in open-plan living.
Define Spaces with Furniture Placement
In open-plan layouts, furniture plays a key role in defining different areas without the need for walls. For example, the back of a sofa can create a clear division between the living and dining spaces, while a kitchen island serves as a natural boundary between the cooking and dining areas. Strategic furniture placement helps create a sense of separation without disrupting the flow of the room.
For this project in Maroubra, we used a sleek, low-profile sectional sofa to delineate the living room from the adjacent dining area. The seamless transition between these zones was enhanced by consistent colour tones and complementary furniture styles, keeping the space unified.

Use Area Rugs to Anchor Each Zone
Area rugs are a simple yet effective way to visually anchor different sections within an open-plan space. Rugs not only define the boundaries of each area, but they also add texture and warmth to the overall design. Choose rugs in coordinating colors or patterns to ensure they complement each other while serving different purposes in various sections.
Maintain a Consistent Color Palette
One of the easiest ways to maintain cohesiveness in an open-plan layout is through a unified color palette. By using a consistent color scheme throughout the space, you can tie different areas together without making them feel repetitive. Opt for neutral base colors and layer in accent shades that subtly shift across each area, creating visual interest and a sense of continuity.
In Maroubra where the kitchen, dining, and living areas were part of one expansive space, we used a cohesive palette of greys, green and wood tones. Each area transitioned to the next through sharing and extending the colour palette.

Incorporate Multifunctional Furniture
Open-plan living thrives on flexibility, and incorporating multifunctional furniture pieces can help maintain flow while optimizing the use of space. Furniture that serves multiple purposes, like a dining table that can double as a workspace, or a kitchen island with built-in storage, helps create a sense of purpose in each area while keeping the space versatile.
At BOWERBIRD, we understand the art of balancing separation and cohesion in open-plan living spaces. Our goal is to design spaces that flow seamlessly while ensuring each area serves its purpose beautifully. Whether you’re planning a full-scale renovation or simply looking to refresh your open-plan space, Bowerbird Interiors can help you achieve a cohesive, functional, and sophisticated home. Reach out to us today.