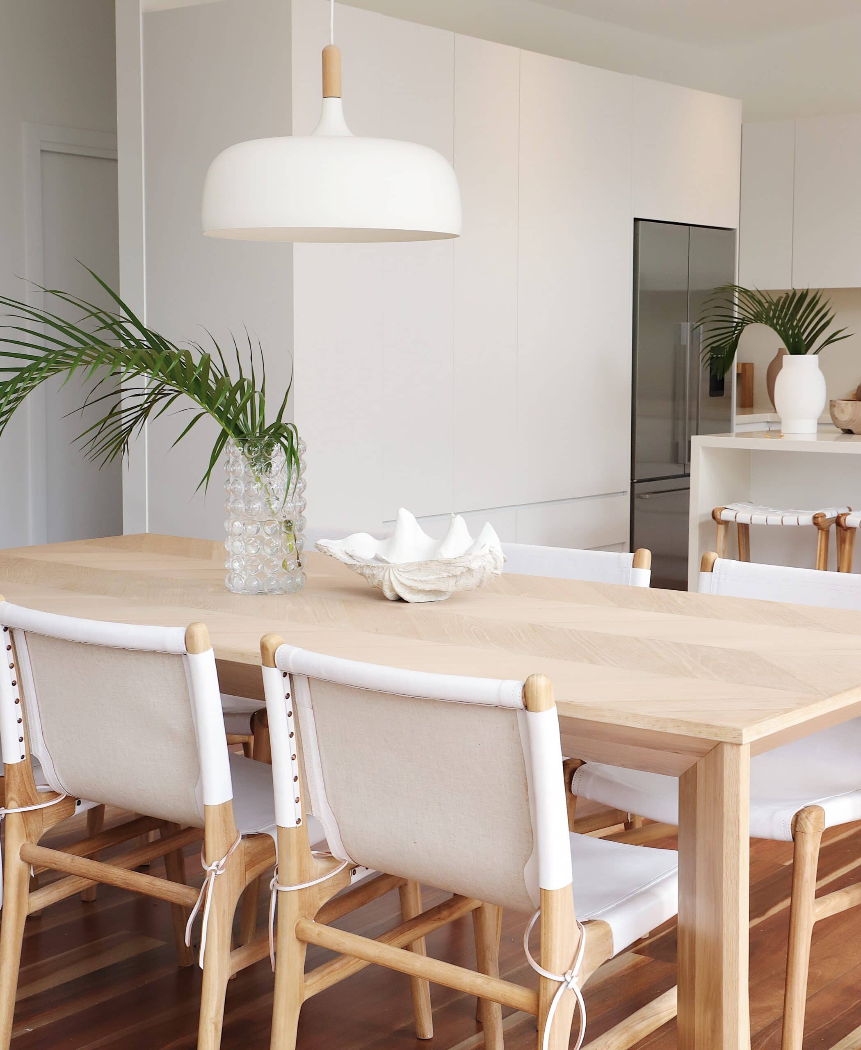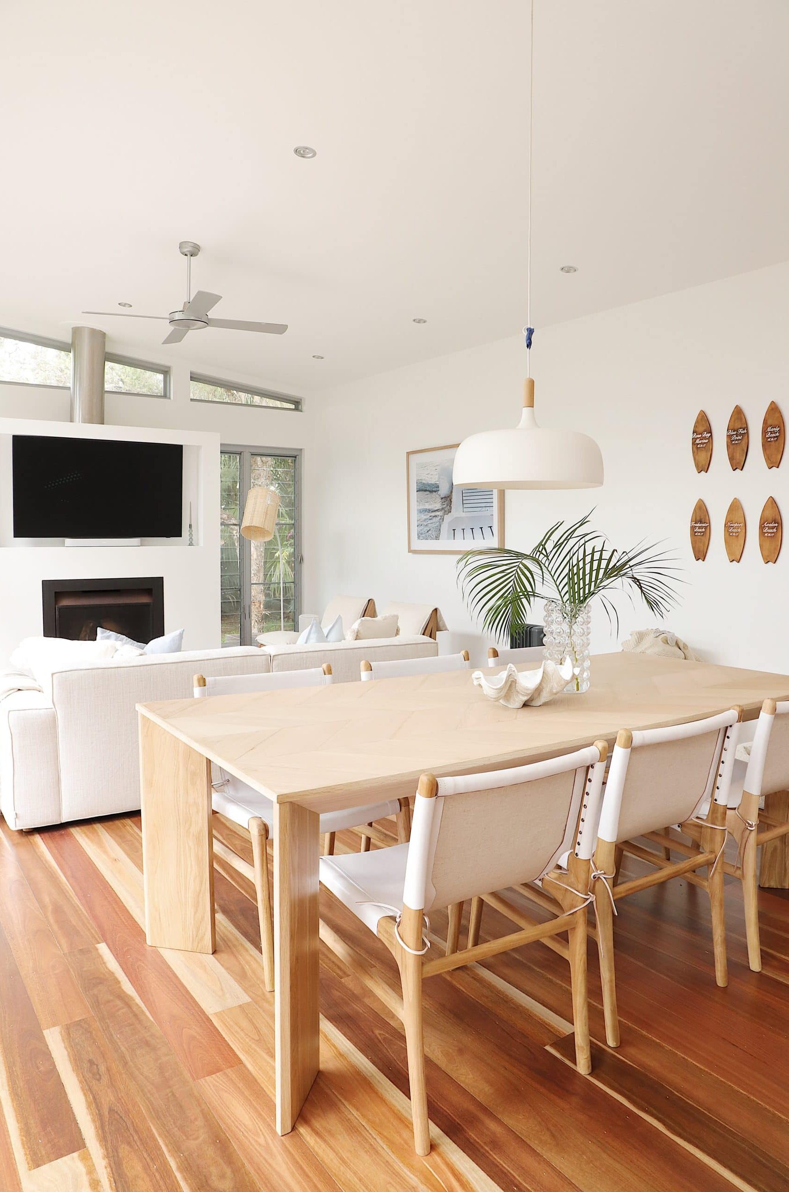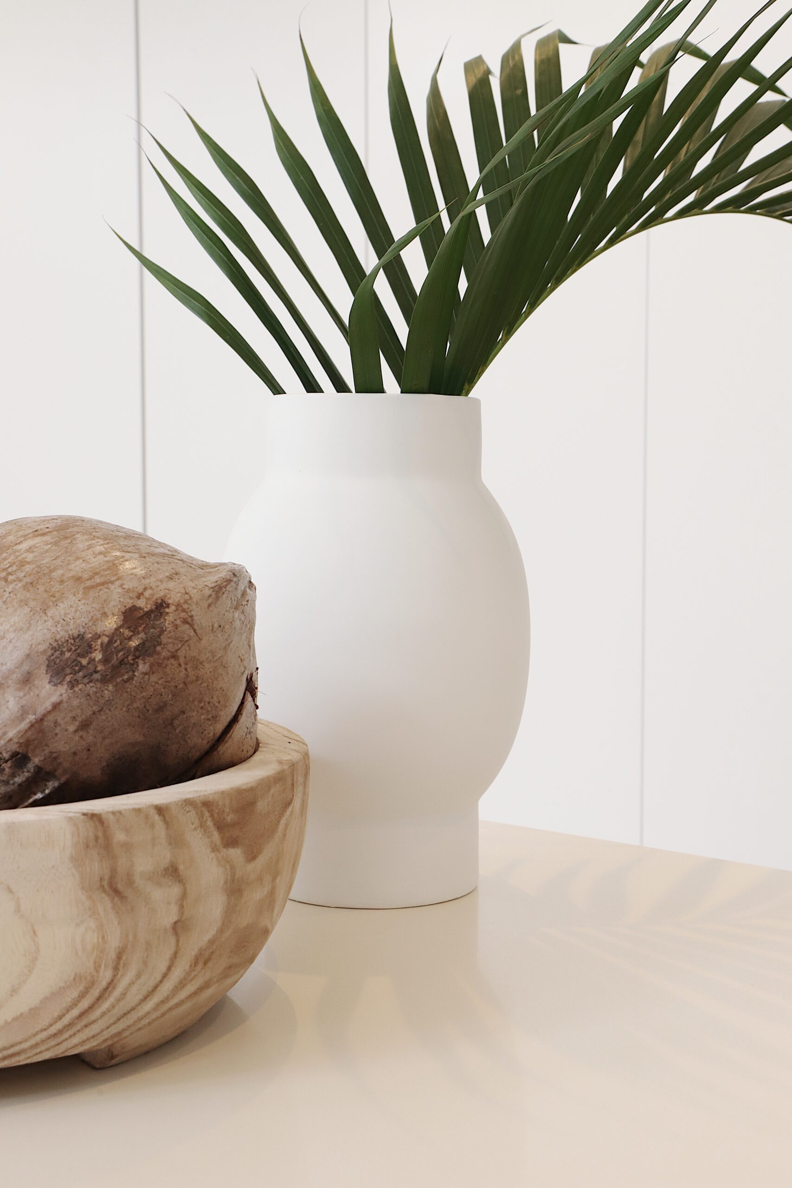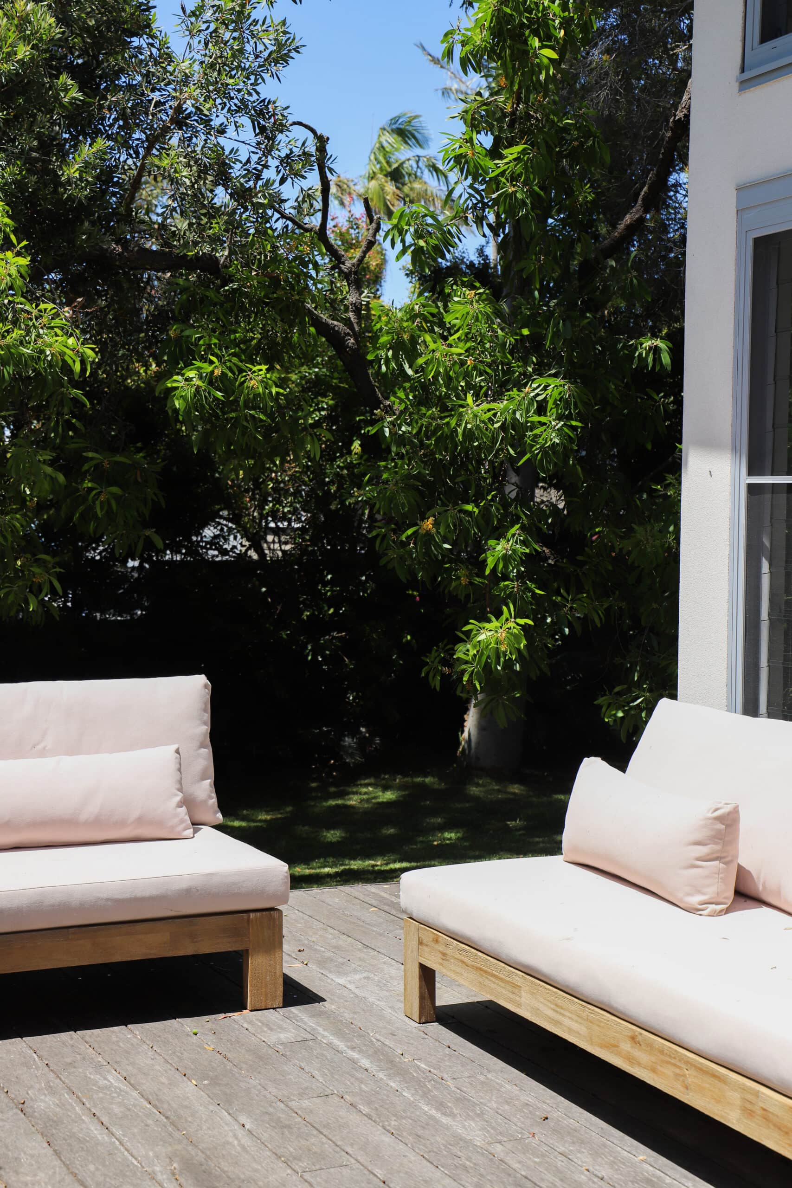Styled to Keep | for HOMEOWNERS | Bilgola Plateau
Bilgola Plateau Family Sanctuary
Creating a peaceful sanctuary
When this family moved from Sydney’s buzzy Eastern Suburbs to the natural surrounds of the Northern Beaches, they were looking for a lifestyle change. For their new interiors, they envisioned a “light and airy” aesthetic with cosy spaces to relax and unwind.
The four-bedroom Bilgola Plateau home was designed around comfort, with open-plan living spaces opening out to native gardens and an entertainment area with a built-in barbecue.
Our interior designers were excited to get started on this Styled to Keep project and knew that a Light Coastal concept would be ideal for the contemporary home and its local surrounds. Combining natural textures and neutral furnishings, this palette delivers an appreciation for the laid-back lifestyle by introducing soft and calming shades.
Our stylists placed woven lampshades and bedheads along with linens and other fine fabrics to achieve the beautifully modern aesthetic the homeowners had hoped for. They accessorised with glass vases, wooden bowls, shell-inspired design pieces and lightly-scented candles to complete the look.
The homeowner, Sarah Sargent, was thrilled with the results and shared a glowing review:
“I would recommend BOWERBIRD to anyone in a heartbeat. When I walked into the house I was blown away. I knew it was going to be good because we had stepped it through every stage of the process, but the thing that took my breath away was how I felt. It was that sense of tranquility I’d hoped for.”
The brief
Following our initial discussions with the homeowner, we decided on the design concept and key elements (colour palettes, tones and textures). We then created a mood board to bring together this vision.
Aside from the request to promote serenity throughout the space, our team knew the importance of showcasing the homeowners’ personal pieces. As these belongings help to tell the family’s story and hold such strong sentimental value, we made sure to include them as key features.
Another challenge for our team was to curate a look that was equal parts practicality and style. The homeowners’ preference for comfort and livability meant that the design had to incorporate cosy spaces with soft-touch furnishings – safe for toddlers and pets, and all those inevitable spills. We opted for white leather chairs that were easy to wipe down, yet still carried the allure of sophisticated dining.
Scope for the project:
- Kitchen
- Dining
- Living room
- Office
- Master bedroom
Design Direction: Light Coastal
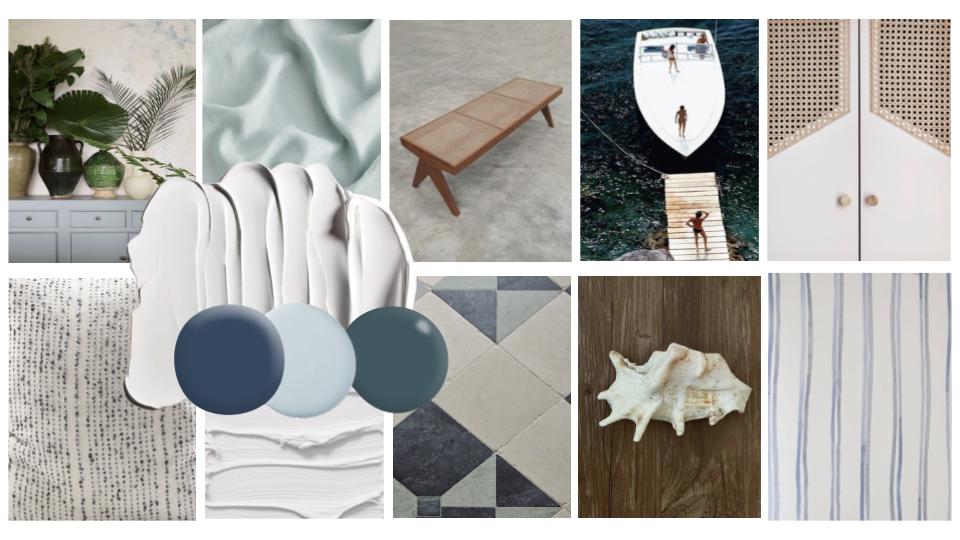
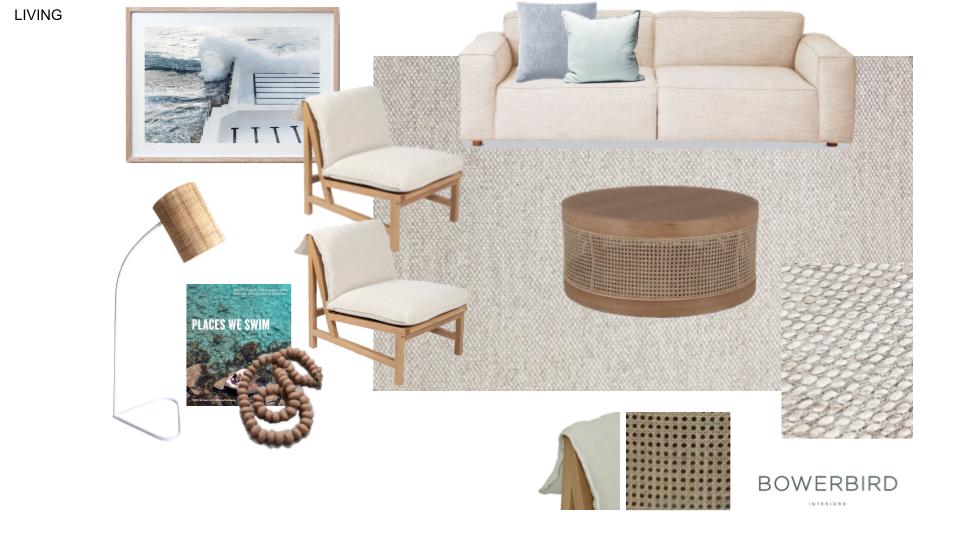
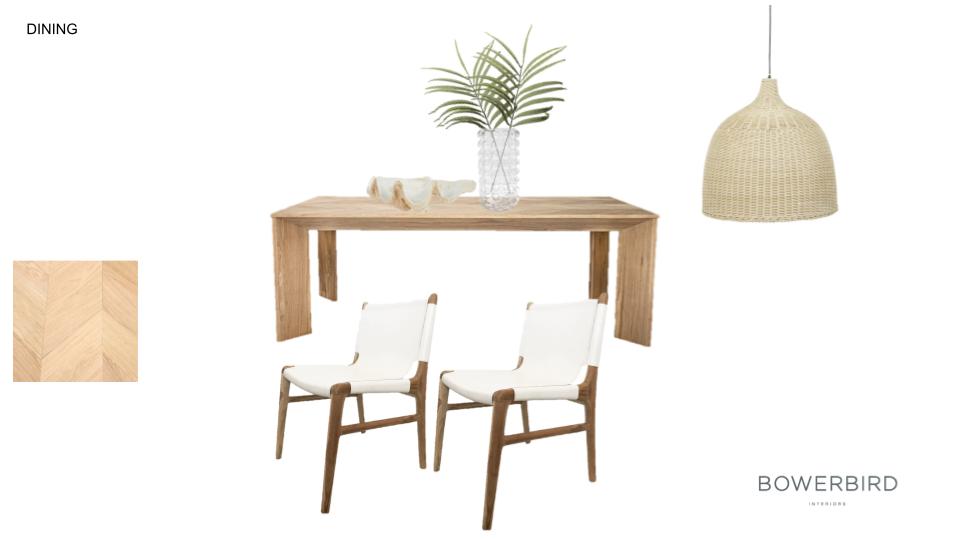
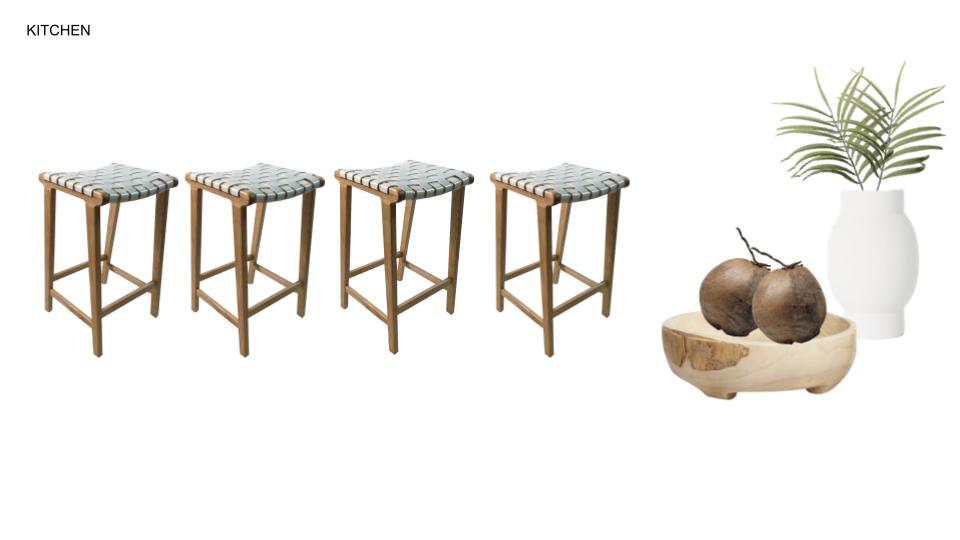
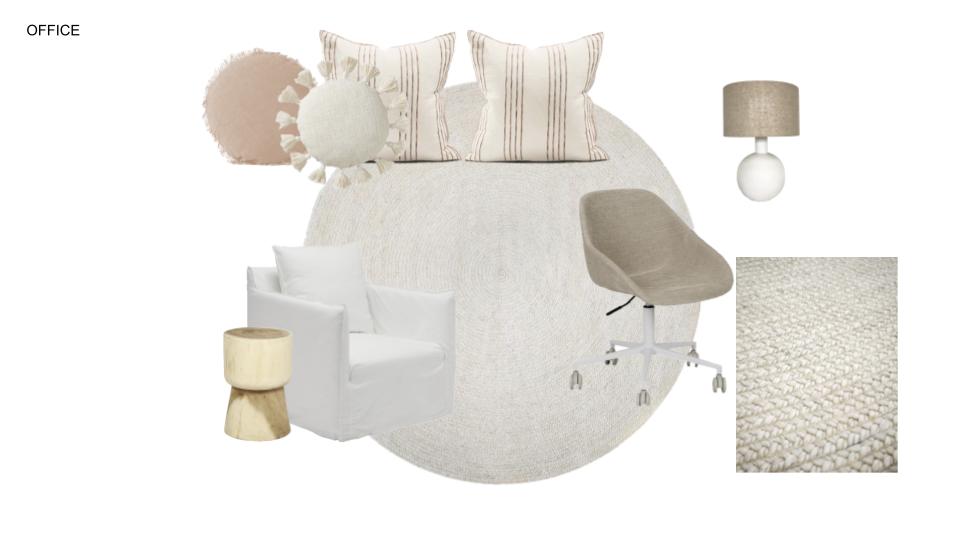
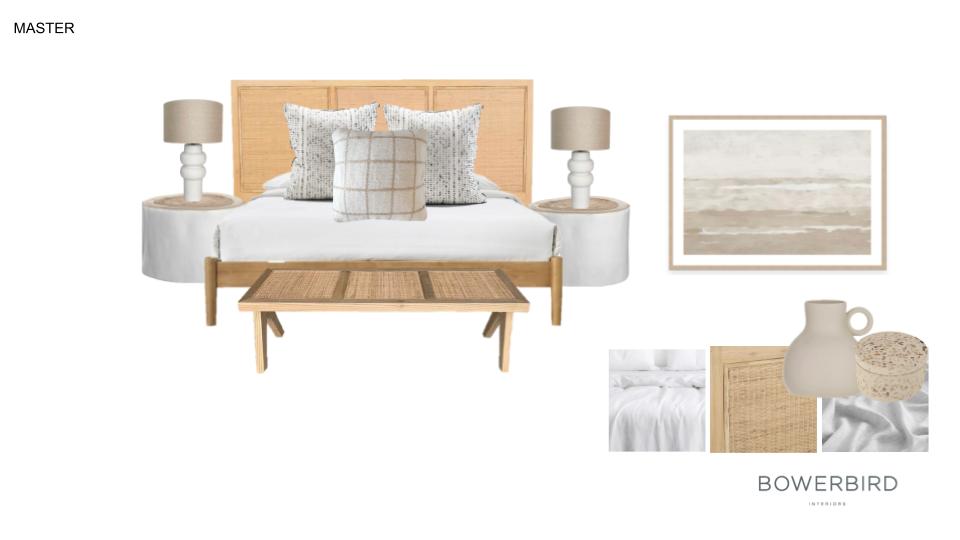
No matter what stage you are at in your property lifecycle, we can help.
If you are buying a new home, or staying in your current home but simply need a refresh, Styled to Keep could be just right for you.
We hand-pick quality furniture for you to love and keep. Fully project managed (right down to the clean-up) and styled by our interiors experts.
For more information, visit our Styled to Keep page.
