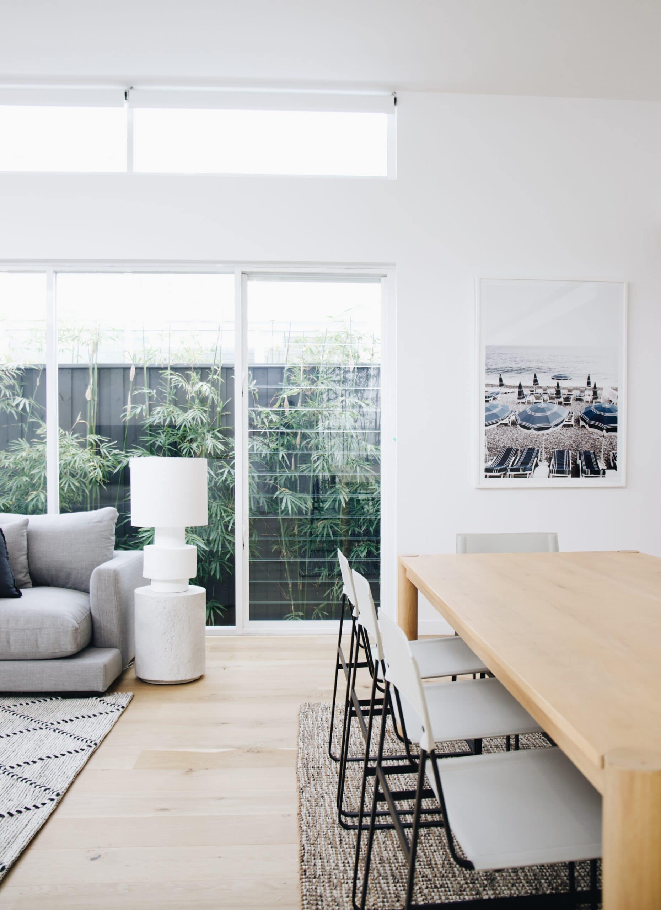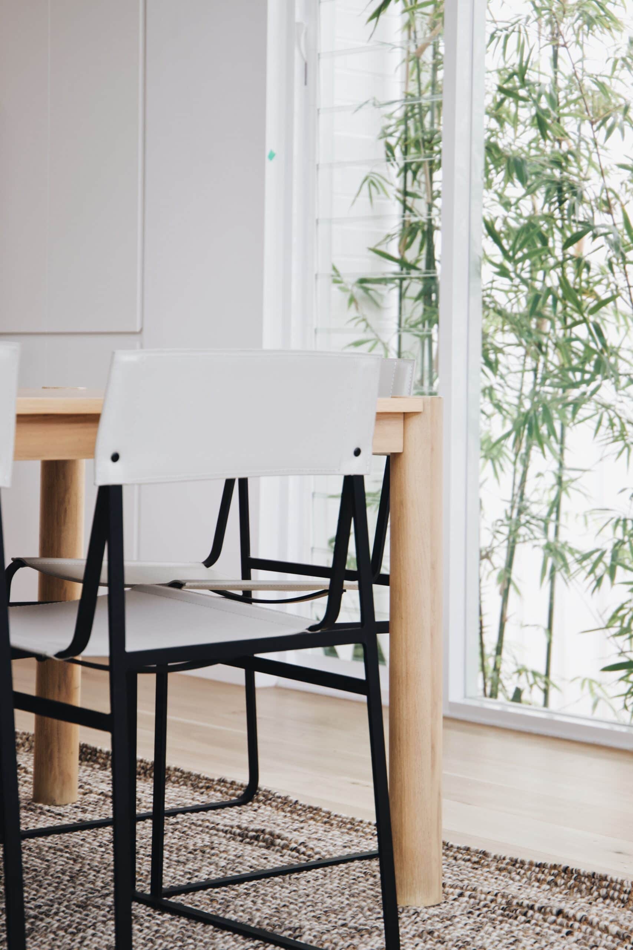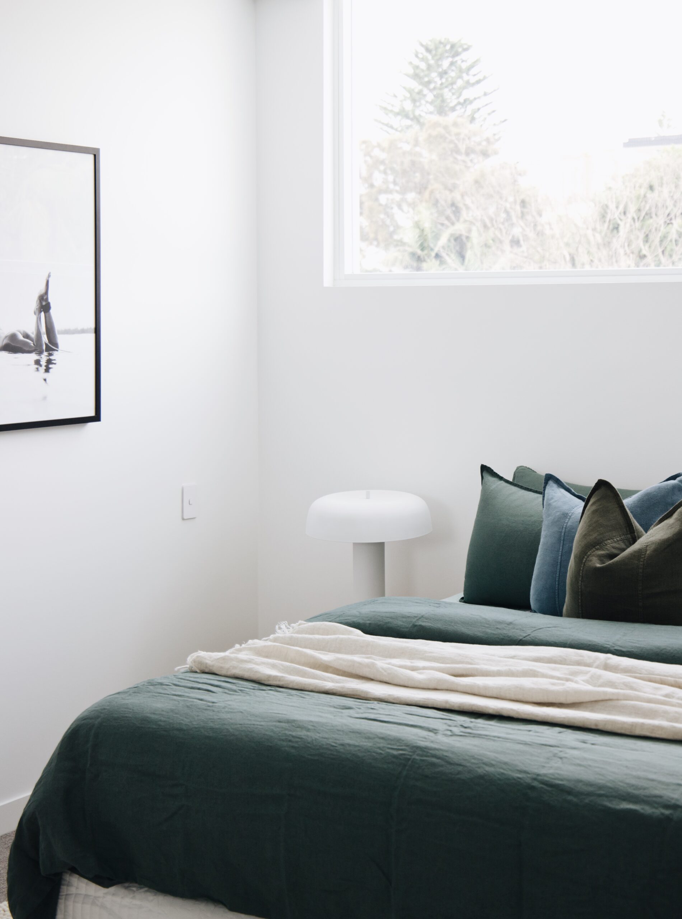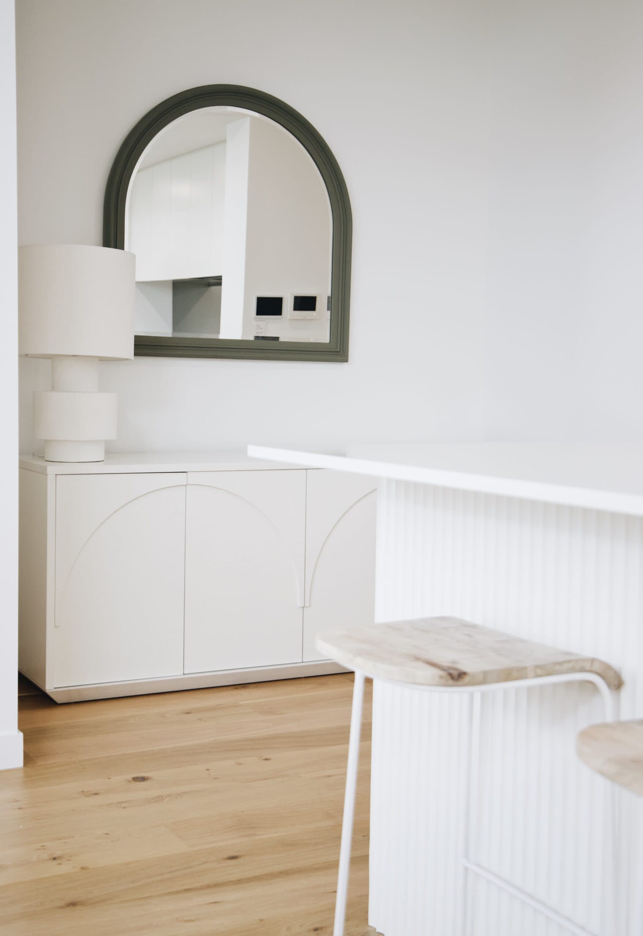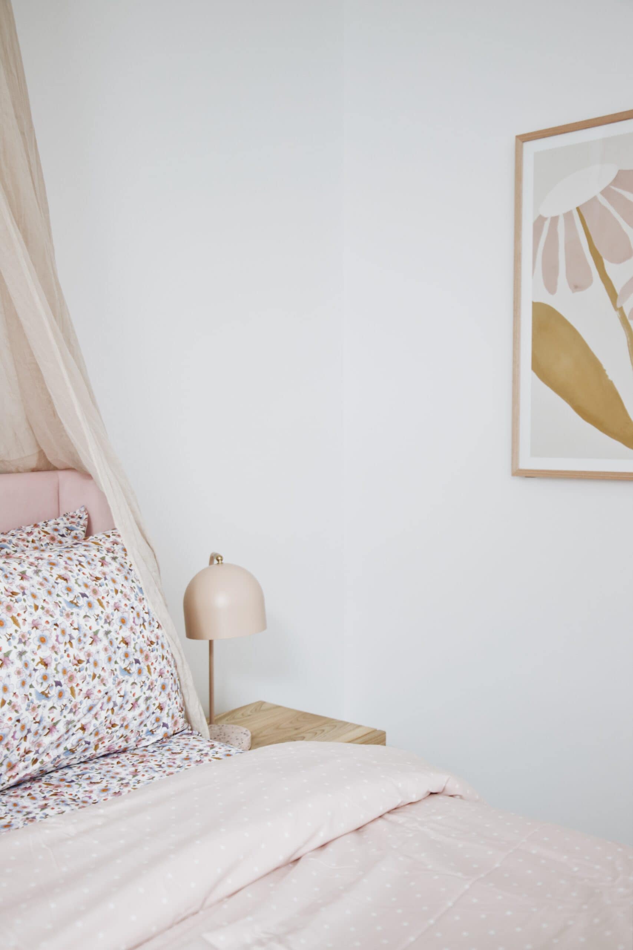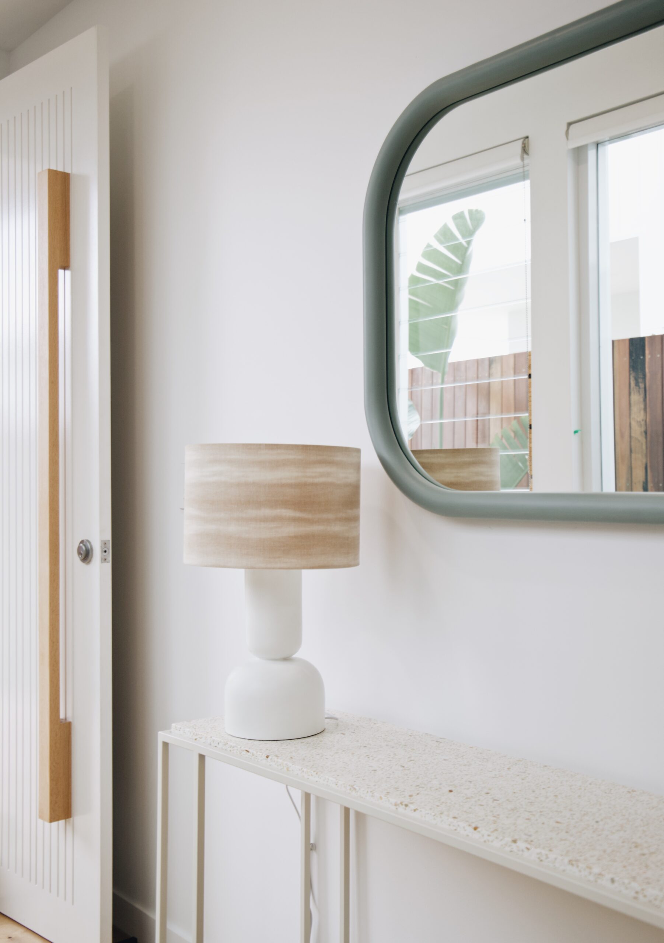Styled to Keep | for HOMEOWNERS | Cronulla
Beachside Luxe Cronulla
Personalised to suit your lifestyle.
Our Styled to Keep projects are special to us because it allows us to personalise the styling to suit the owner’s lifestyle. Working with the Homeowners, we decided on our Light Design Direction with a tonal palette to create a bespoke look that will last for years to come.
With a striking architectural design, four bedrooms, a sparkling pool, and an open living space, this residence is the perfect home for a growing family.
A beautiful and grand L-shape lounge sits as the centre of attention in the living area. The rest of the space was kept light and airy with neutral furniture with subtle details, warm timbers, and artistic shapes.
When styling for a Styled to Keep project, we always keep spatial planning and durability in mind- ensuring the owners get the most out of their selections.
The brief
As a brand new 4 bedroom duplex, it was really important to ensure we kept the styling light and bright, which allowed the architectural features of the home to shine.
Despite the close proximity to the coast, our client didn’t want the styling and feel of the home to come across as traditionally coastal. With a love of a “Slim Aarons vibe” we felt our light pallete – bringing in colour through artwork – was just the right combination of coastal and luxe living.
Our client provided extremely useful direction around the need for durability in the selections we made, highlighting that upholstered furniture would need to be sensitively and carefully considered in our curated pieces.
Scope for the project was:
- Entrance and hall
- Kids living / guest space
- Kitchen
- Dining
- Living room
- Master bedroom
- Daughters bedroom
Design Direction: Light
Out light palette is inspired by a cool sense of openness, enhancing the feeling of freedom and casual living – delivering an appreciation for weightlessness and breathability. Sophisticated neutral cotton and soft-touch furnishings effortlessly complement the high-end comfort we are looking to curate. Touches of hues were added to the styling and curation, adding some playfulness and whimsy aligned to a growing family.
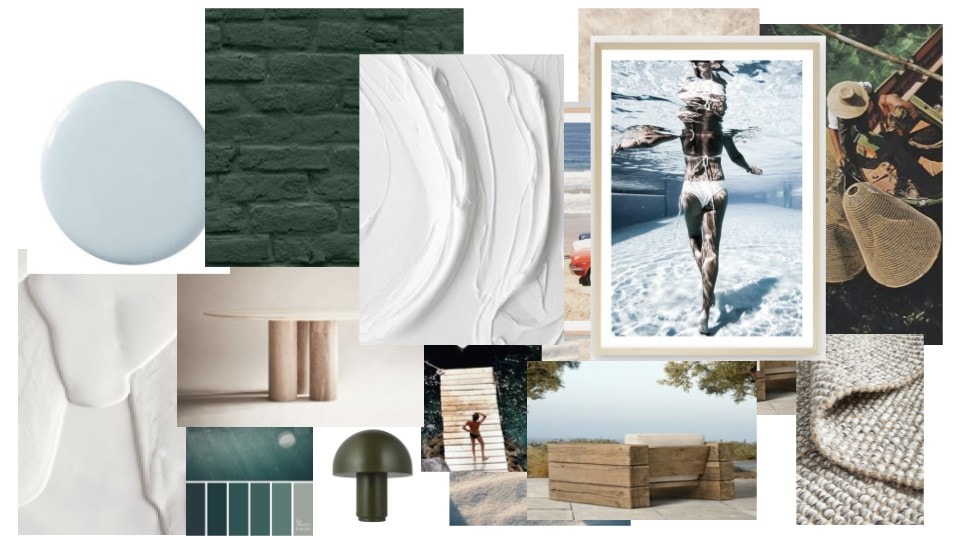
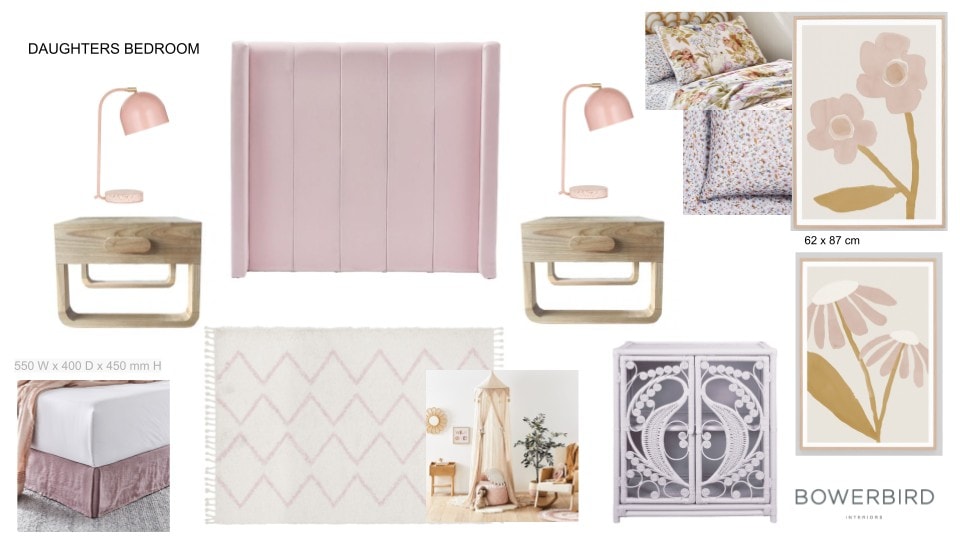
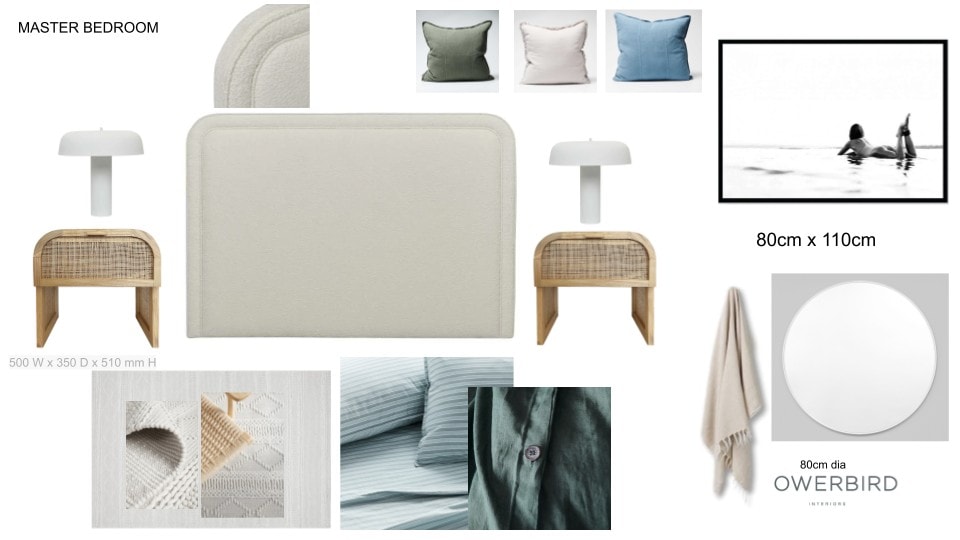
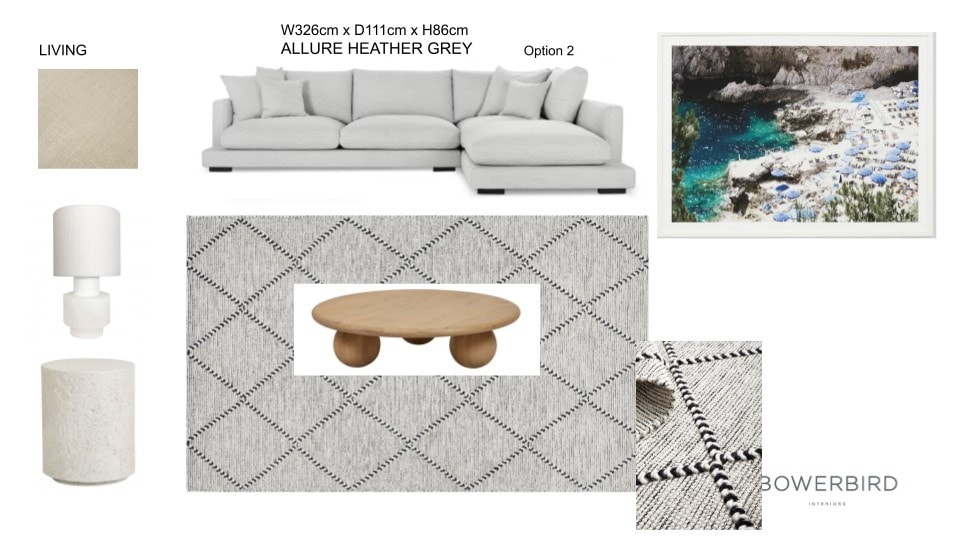
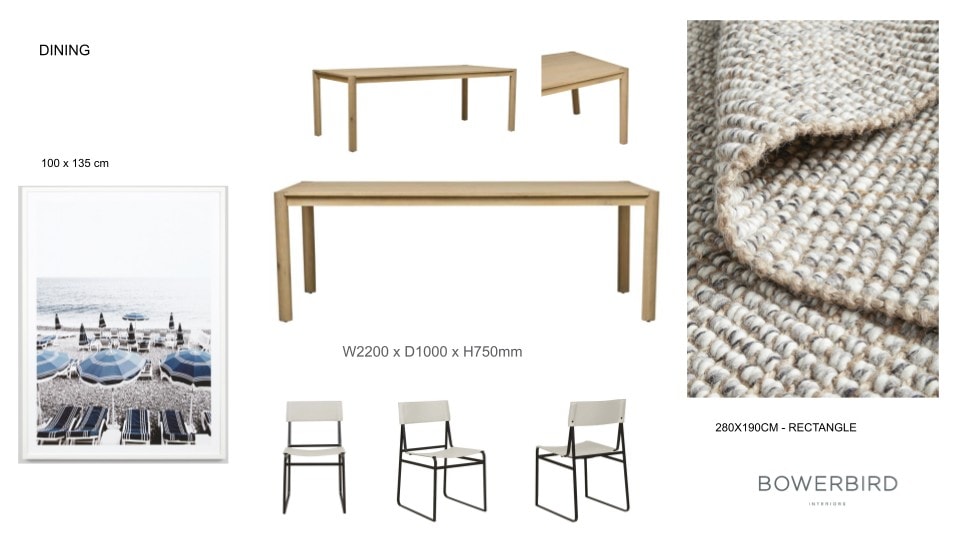
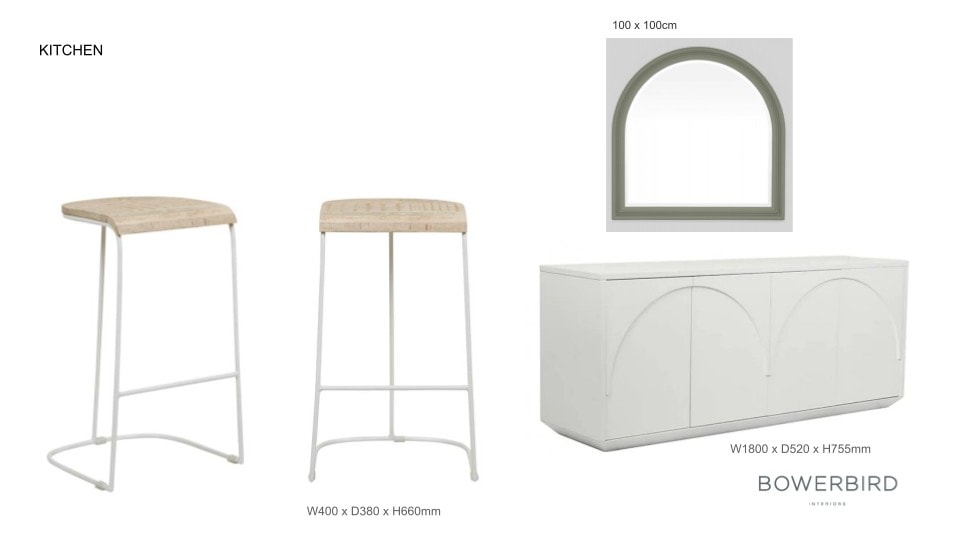
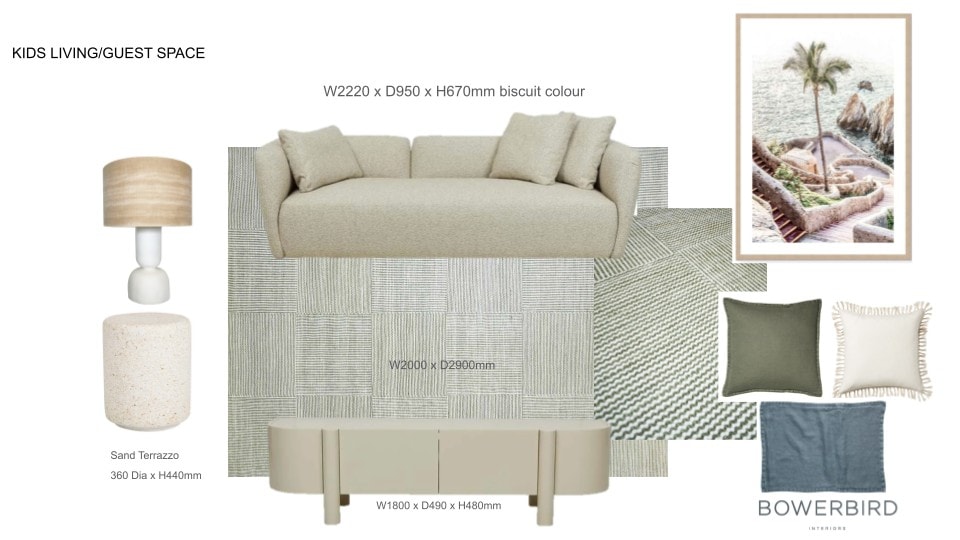
No matter what stage you are at in your property lifecycle, we can help.
If you are buying a new home, or staying in your current home but simply need a refresh, Styled to Keep could be just right for you.
We hand-pick quality furniture for you to love and keep, permanently. Fully project managed (right down to the clean-up) and styled by interiors experts.
For more information, visit our Styled to Keep page
