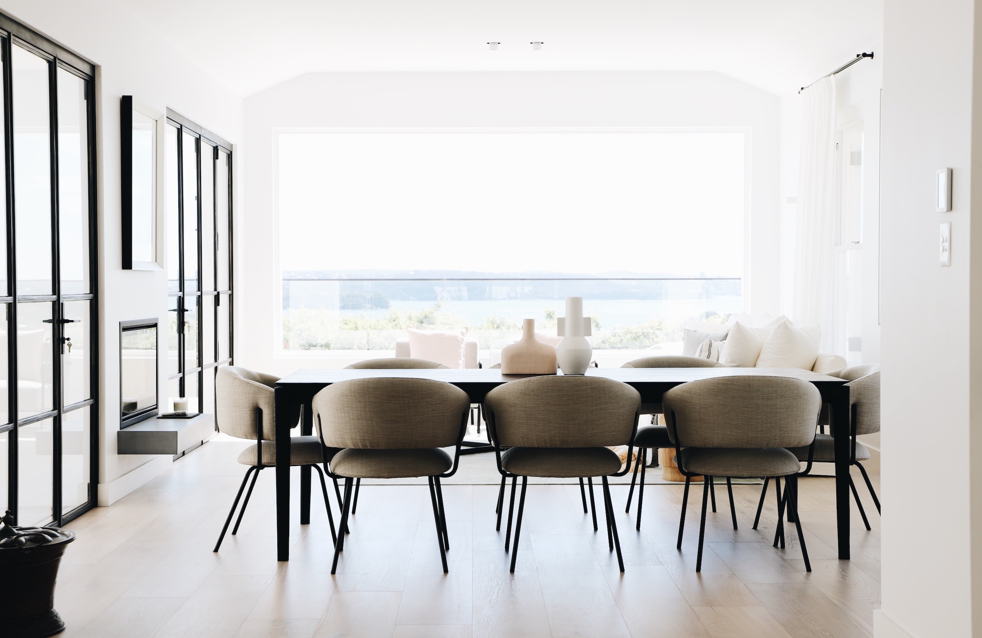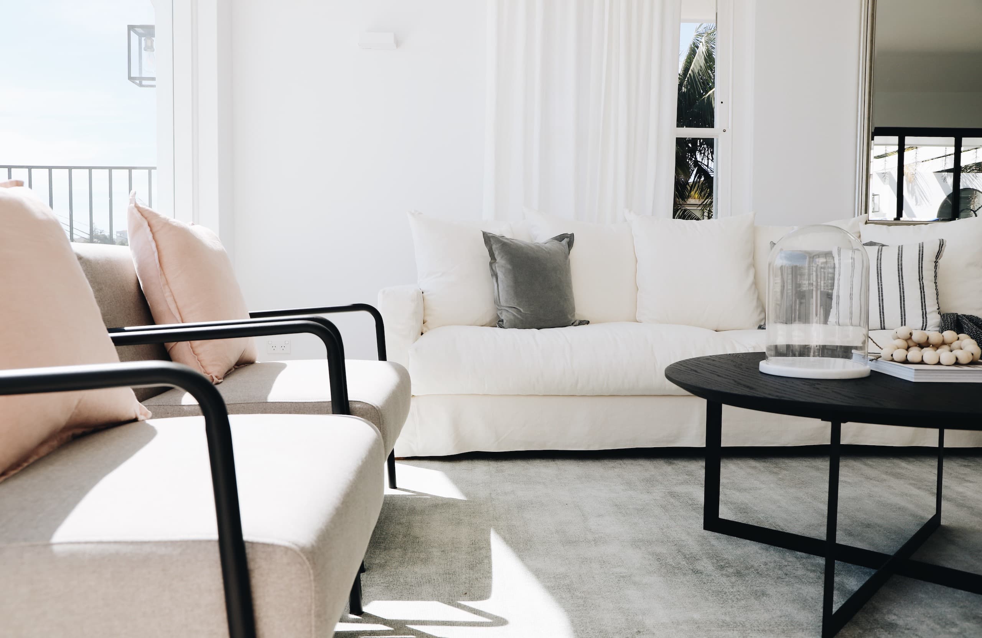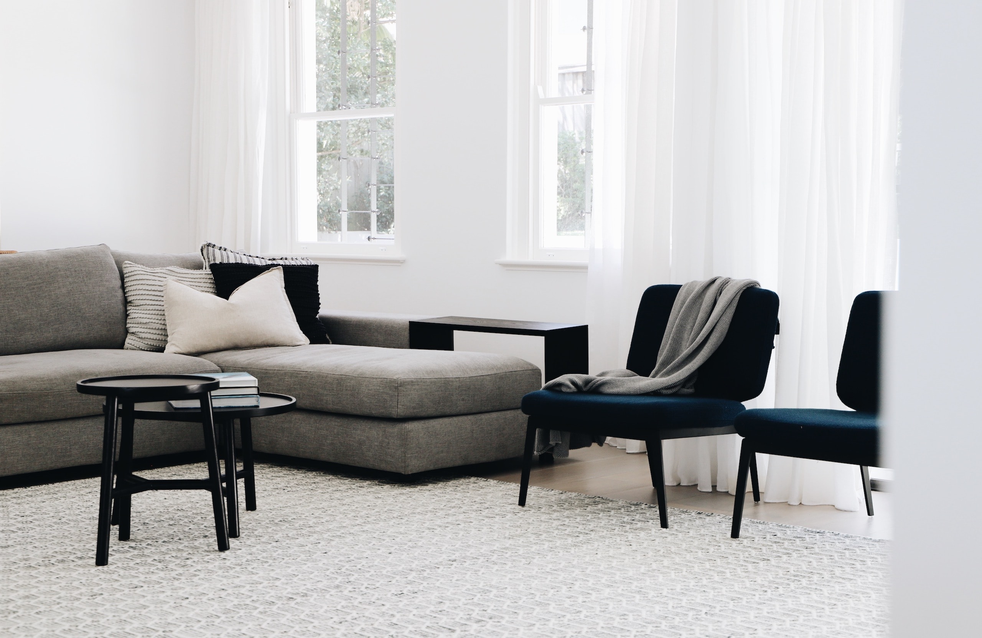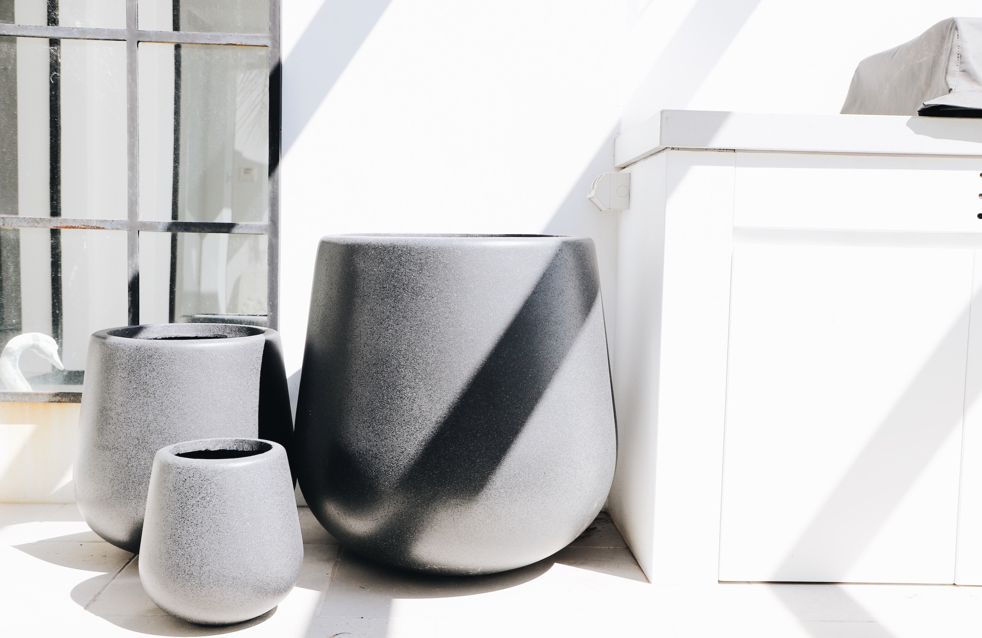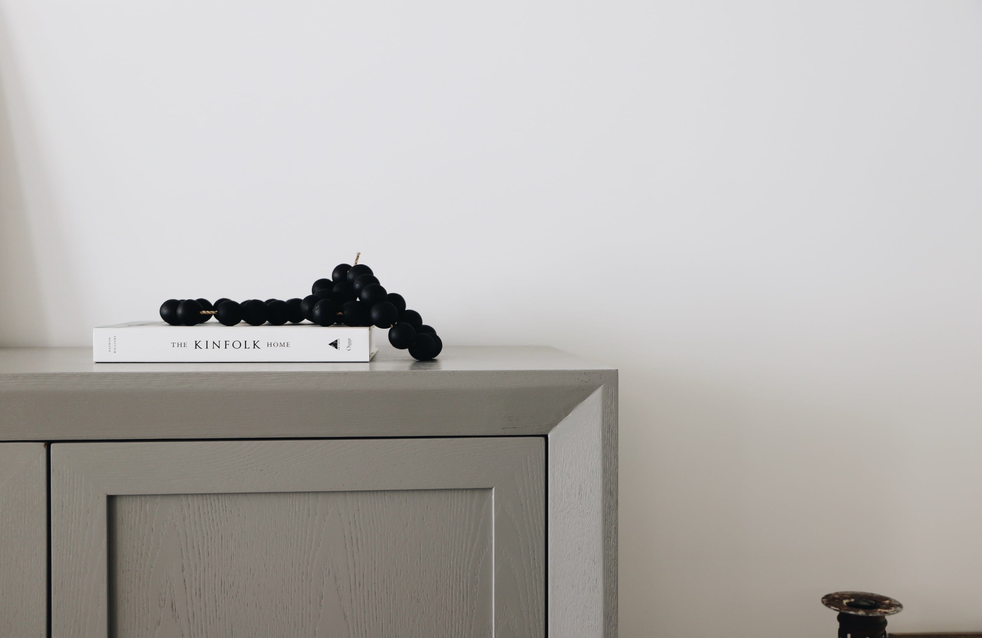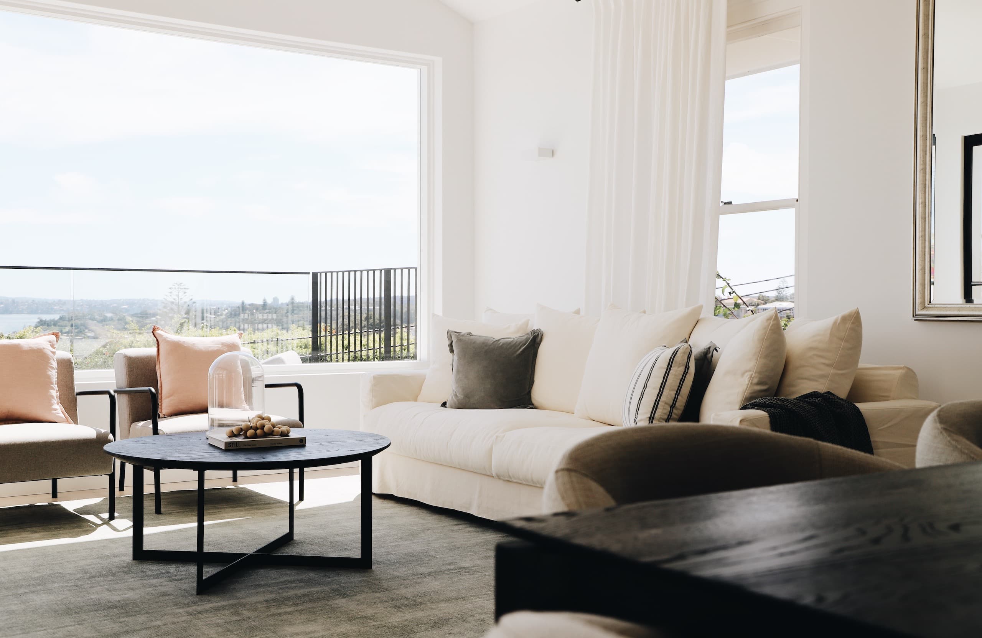Styled to Keep | for HOMEOWNERS | Vaucluse
Timeless Dream in Vaucluse
Capturing a home's true essence
When it comes to Styled to Keep, we’re all about capturing a home’s true essence. It’s about how we make a space reflect who you are as the owner, and how we tell your story through the furniture, design and accessories.
For this newly renovated home in Vaucluse, it was through a light colour palette with subtle hints of colour and a strong focus on family spaces – dining, living and outdoor.
As a new family of 4 (5 including puppy, Milly), we selected plush couches, soft pink and velvet armchairs, pastel vases and ornaments, and a large statement dining table.
This home was styled for comfort and practicality, pared back to welcome in all the sunshine streaming through every corner. Of course, to open up the living room, even more, we added in a giant lush rug and we absolutely adore the finished look.
The brief
With an undeniably beautiful outlook, this beautifully renovated family home set over two floors in Vaucluse called for something extra special.
The heart of the home was the living room, finished in a contemporary style with black aluminium windows capturing and framing harbour views. A key part of getting this home just right was ensuring the beautiful natural light streaming through the windows was allowed to flow through the rest of the home.
As this was an integration installation with some of the owner’s own pieces, our selections and styling needed to be sensitive to the owner’s individual style and personal touches.
Styling over two floors meant we had to ensure continuity and connectivity from the upstairs to the ground floor.
Scope for the ground floor was:
- Dining
- Living room
- Kitchen
- TV room / library
- Outdoor area
The first floor consisted of:
- Master Bedroom
- Ensuite
Design Direction: Light & Hues
Out light palette is inspired by a cool sense of openness, enhancing the feeling of freedom and casual living – delivering an appreciation for weightlessness and breathability. Sophisticated neutral cotton and soft-touch furnishings effortlessly complement the high-end comfort we are looking to curate. Touches of hues were added to the styling and curation, adding some playfulness and whimsy aligned to a family, and pet-friendly, home.
Finally, it was critical to ensure all furniture not only looked beautiful and elevated but was also of high quality to meet the demands that everyday family life puts on a home and its furniture pieces.
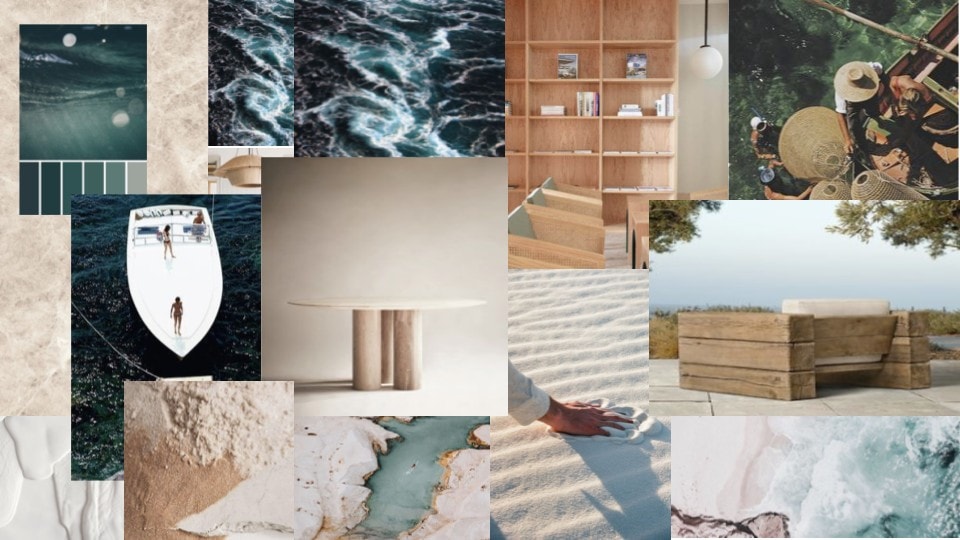
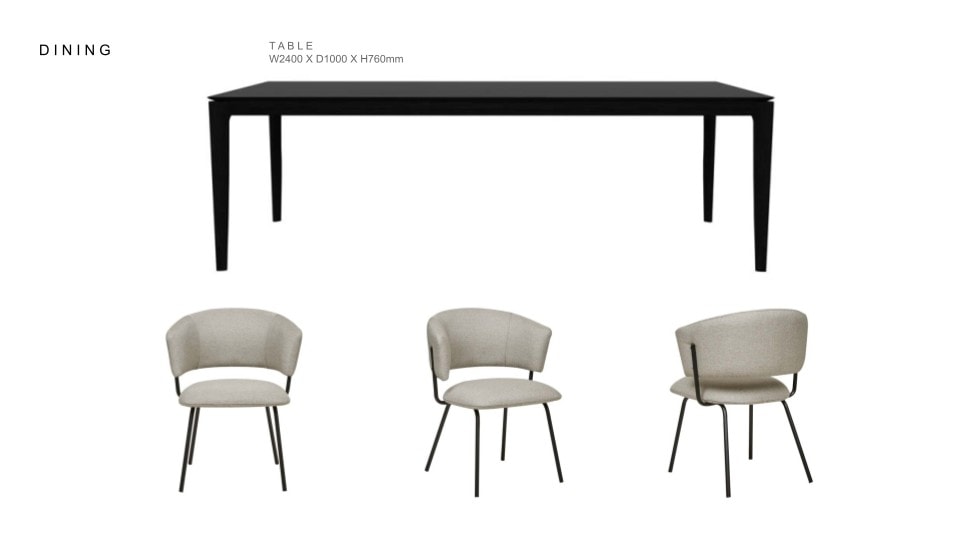
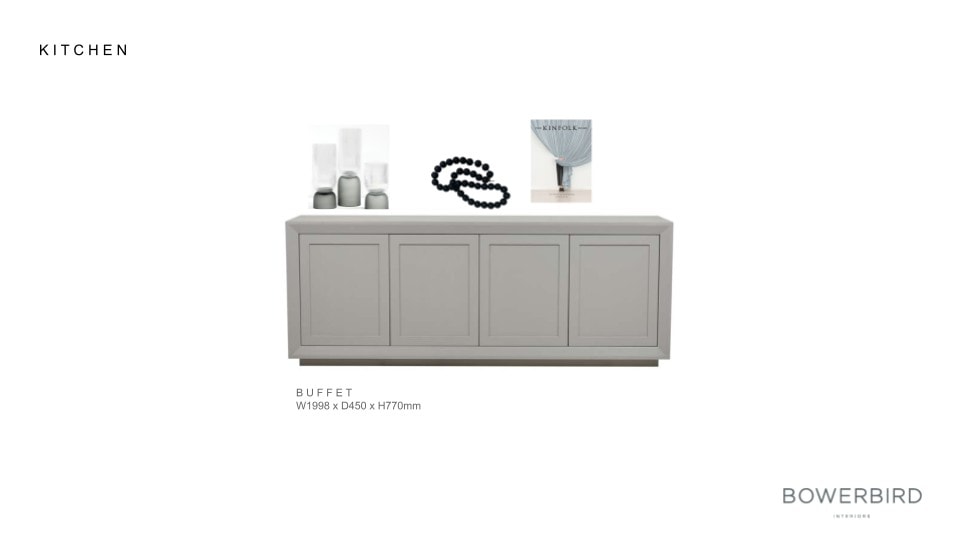
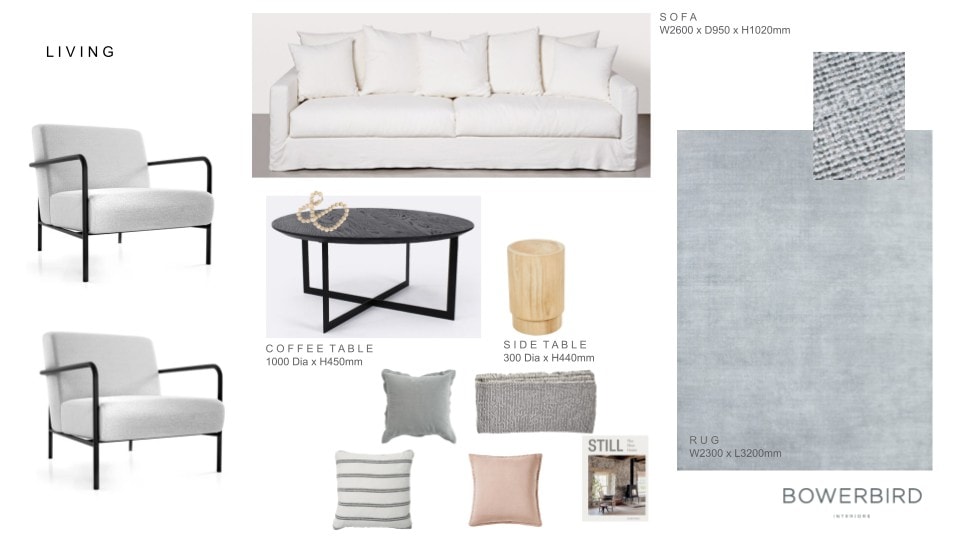
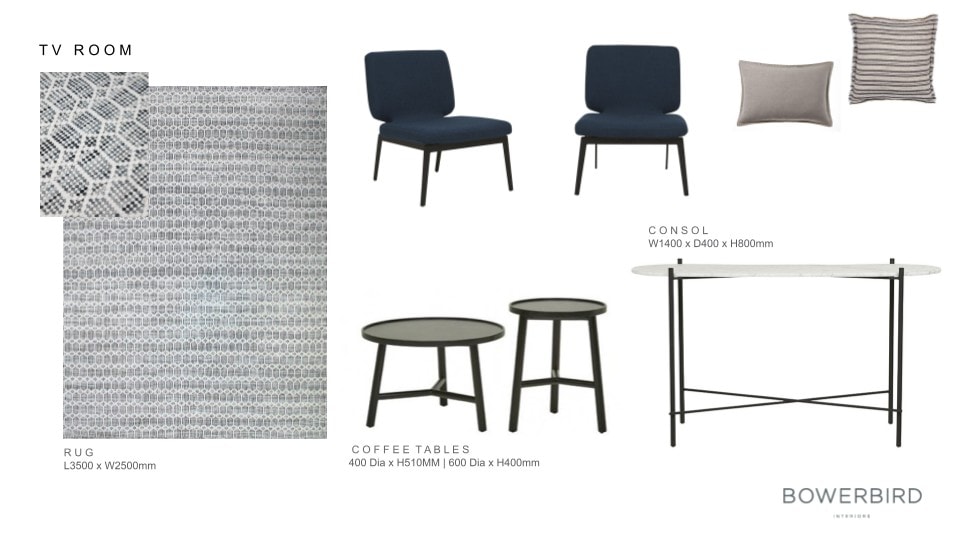
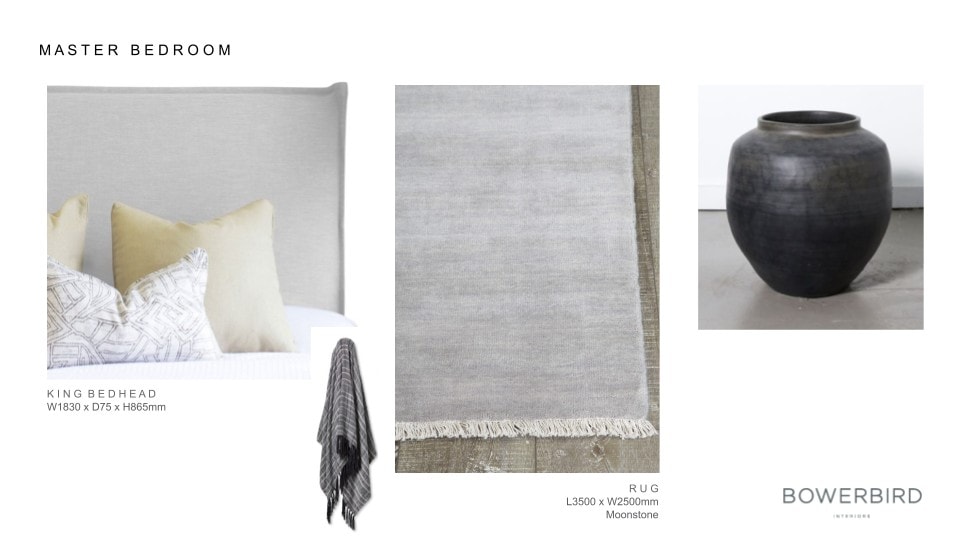
No matter what stage you are at in your property lifecycle, we can help.
If you are buying a new home, or staying in your current home but simply need a refresh, Styled to Keep could be just right for you.
We hand-pick quality furniture for you to love and keep, permanently. Fully project managed (right down to the clean-up) and styled by interiors experts.
For more information, visit our Styled to Keep page
