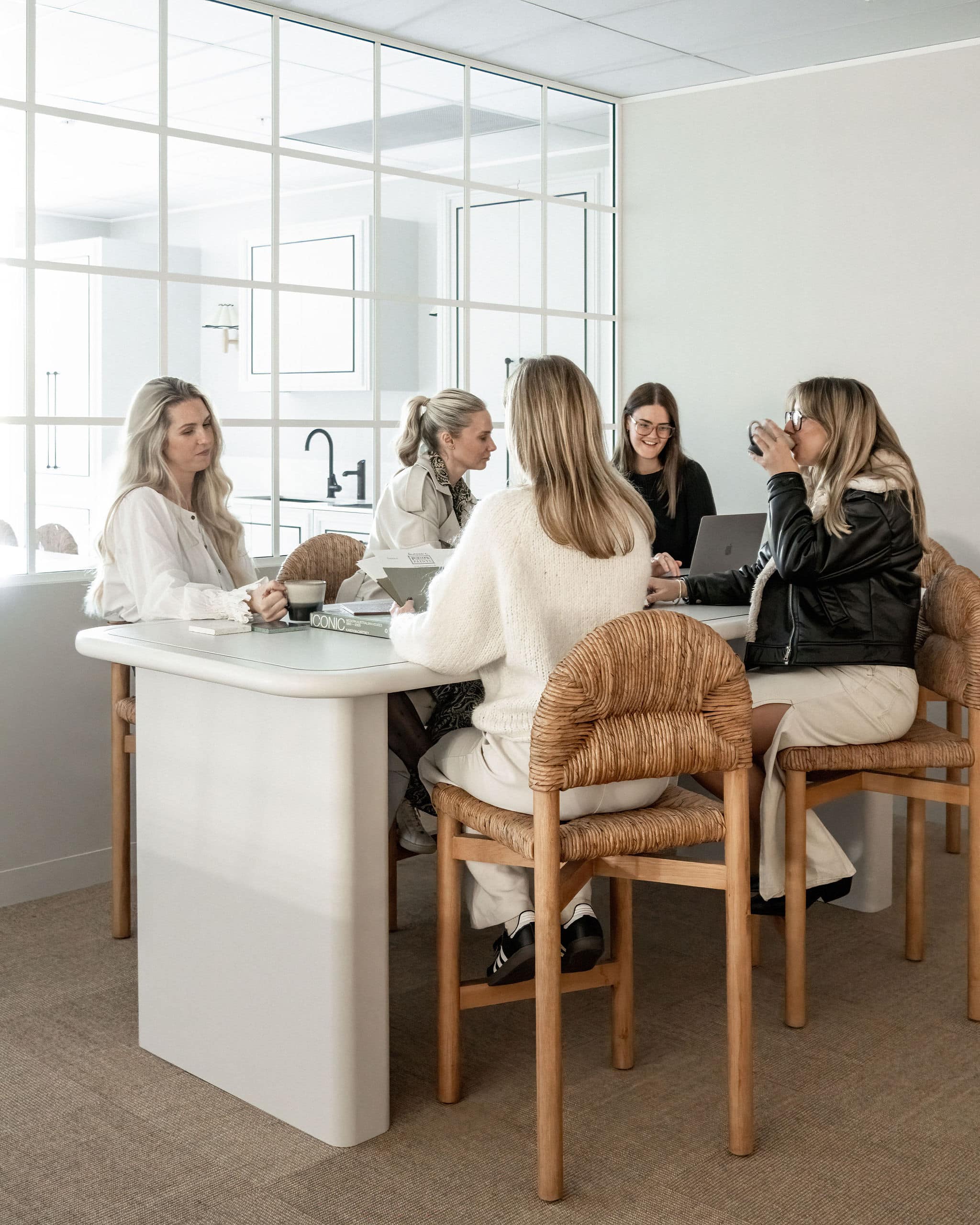Welcome to BOWERBIRD INTERIORS HQ, —a place that has been a dream in the making for several years and has now become a reality which we embrace with gratitude. As the Creative Director of our Interior Design and Styling business, I am excited to take you on this journey which believe me, was just that, a journey!
From the very beginning, I needed our office space to be more than just a workspace; it had to be a conducive space for creativity, positivity, and authenticity. This space, at the end of the day, was going to be our flagship for the elevation of our business, a space to nurture and support our emerging talent, and a representation of our brand aesthetic, which would welcome and embrace our clients looking to lean on us to create a space for them too to love.
I had a clear checklist of non-negotiables;
- A colour palette that worked harmoniously together, was light (to combat the darkness of the internal space being somewhat of a space shuttle within a 4,000 sqm warehouse).
- An embodiment of our design philosophy, and a reflection of the warmth and creativity that defines our team.
- The Inspiration which was contemporary French architecture and design, was born out of, well, I actually am not sure, it just hit me one day.
- The space needed to be open plan, Geoff is the only person with an office, I on the other hand always wanted to stay with my team, so creating a clean and operational space that provided equality, and oneness. At the end of the day, we’re a village, we rely on each other, so we needed a space to be together.
Now let me try and describe our space as best possible in this descriptive written tour…
Our office features subtle diamond pattern tiles, intricate border details in the kitchen cabinets, classic wall panelling, and French-styled windows throughout the spaces. Nestled within our warehouse in Caringbah, the entrance is adorned with soft colours and a captivating piece of artwork from Fibrous Design, setting the tone for sophistication and warmth.
As you ascend to the first floor, our reception area has been thoughtfully designed as an inviting living room, complete with natural soft furnishings and an abundance of natural light. The kitchen area feels just like home, where you can enjoy our lunch (which we do every single day) and engage in conversations over a barista-style coffee (except when I make it, I don’t think I’ll ever master the art of coffee making).
Lighting plays a pivotal role in creating the perfect ambience, and we’ve carefully selected lighting to infuse the office with warmth and vibrancy. The artwork, all inspired by French aesthetics from the ’70s, by my favourite photographer, Slim Aarons, creates an ‘old school’ living vibe.
Our primary objective was to create an environment where our team, partners, and clients instantly felt connected and at home. We believe we’ve achieved just that. The atmosphere in which you work profoundly influences your attitude and interactions, so we meticulously designed a space that people love.
At BOWERBIRD INTERIORS, we are driven by a passion for connecting people and places, and our office is a testament to that passion. We want you to feel our enthusiasm and our commitment to creating meaningful experiences. This space is a testament to our authenticity, optimism, and down-to-earth approach.
Welcome to our home. Welcome to BOWERBIRD INTERIORS.
X
Lauren
Share your details with us and we’ll be in touch soon.
