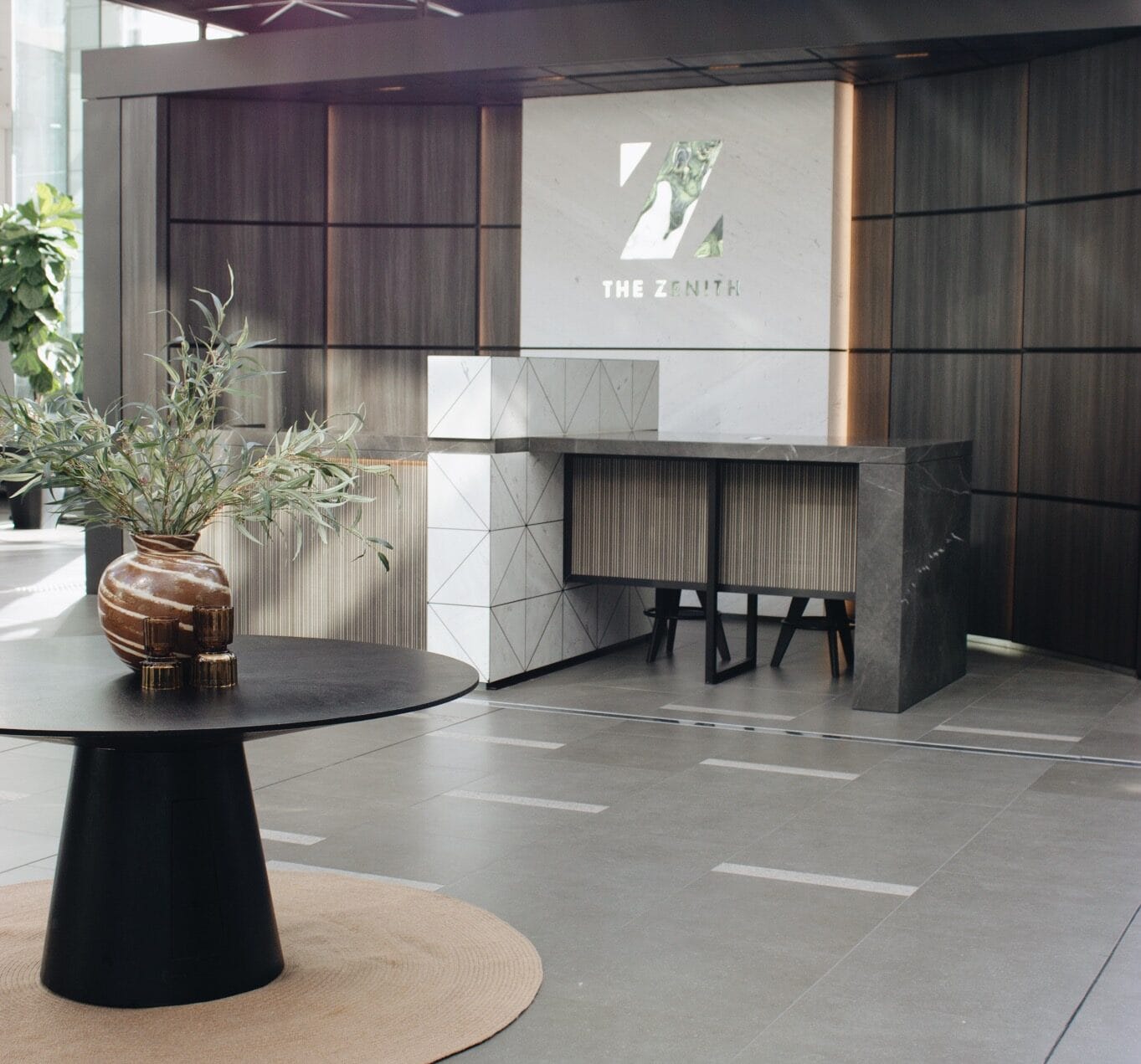Architecturally award-winning office tower complex, The Zenith in Chatswood briefed us to elevate their commercial interiors of their main entrance including the atrium, upper & lower lobbies, elevator bays and cafe. Being the largest commercial development in Sydney’s North Shore, the interiors needed to reflect the grandeur of it’s design to welcome both clients and employees alike.
With staff returning to the office more and more, it was important for the space to feel inviting. So we opted for our Hues Design Direction, integrating carefully chosen statement side tables, generous sized lounges for the communal areas and pops of colour throughout the soft furnishings. Velvet textures and woven rugs added warmth to the soaring high ceilings and tiled floors, and hints of a moody palette in the atrium for a sophisticated touch. First impressions matter so we made sure to make it count.
Share your details with us and we’ll be in touch soon.
